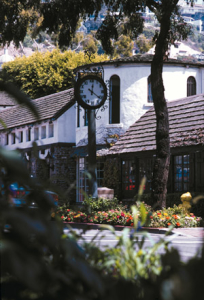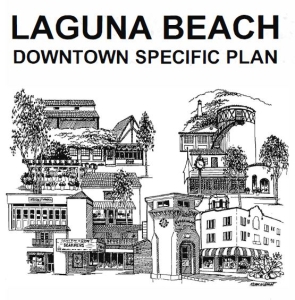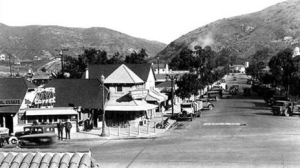Downtown Specific Plan
 Village character and small town charm with a traditional downtown at its heart—this describes the image of Laguna Beach that residents and visitors treasure.
Village character and small town charm with a traditional downtown at its heart—this describes the image of Laguna Beach that residents and visitors treasure.
The downtown serves many functions and includes shops, restaurants, municipal buildings, offices, churches, theaters and a public library. Its retail establishments offer unique products and creative presentations. Its limited-scale, low-rise development includes a variety of building heights and diverse styles of architecture ranging from traditional to contemporary to eclectic. These qualities, in combination with the City’s scenic natural setting and pedestrian orientation have produced a unique and specialized environment that distinguishes Laguna Beach from surrounding cities.
The City recognized the importance and vulnerability of the downtown and in its 1983 General Plan made developing a Specific Plan for the Downtown the highest priority. The first version of the Downtown Specific Plan adopted in 1989 was intended to develop a “comprehensive planning strategy for the Downtown” that went beyond traditional zoning. It included policies on preserving and enhancing the character and scale of the downtown including perpetuating the village scale, and discouraging building intensification and mass marketing approaches. It encouraged pedestrian related improvements, resident-serving businesses, improving guidance and facilities for visitors, and parking management. Design guidelines included improved textured paving treatments, landscaping, alleyway treatments, lighting, and building design.
Zoning outlined uses and requirements for conditional and temporary use permits. The plan also outlined funding programs for implementing the public works recommendations.
The Downtown Specific Plan was amended nine times, the last amendment being in 2008. Since 2014 the City has been working on another amendment using the consultant services of MIG.
The City’s website describes the scope of work, “Some of the Plan areas to be evaluated for potential modification include, but are not limited to, expansion of the Civic Art District to the Act V and the Laguna College of Art and Design sites, the types and locations of the various downtown districts and their intent and purpose, allowed uses in each district, the general provisions/development standards, issue statements and policies, design guidelines and implementation measures.”
Issues being dealt so far in the planning process are changes to:
- Allowed uses and conditional use permit requirements particularly as they apply to retail.
- Parking requirements—blended rates instead of different parking space requirements for different uses
- City processes to encourage desirable businesses to operate.
Suggestions include:
- Obtaining the continued services of a retail management consultant to advise on getting an optimum mix of successful businesses.
- Acknowledging the changing and diminishing retail sales environment and develop strategies to cope with it and allow flexibility and innovation.
- Modifying the conditional use permit process and the criteria of “saturation” that prevents similar businesses from opening.
To stay up to date on the Downtown Specific Plan deliberations check the City’s website:
http://www.lagunabeachcity.net/cityhall/cd/planning/mjrplanginitv/downtown_specific_plan_amendment/default.htm or contact Wendy Jung at wjung@lagunabeachcity.net

